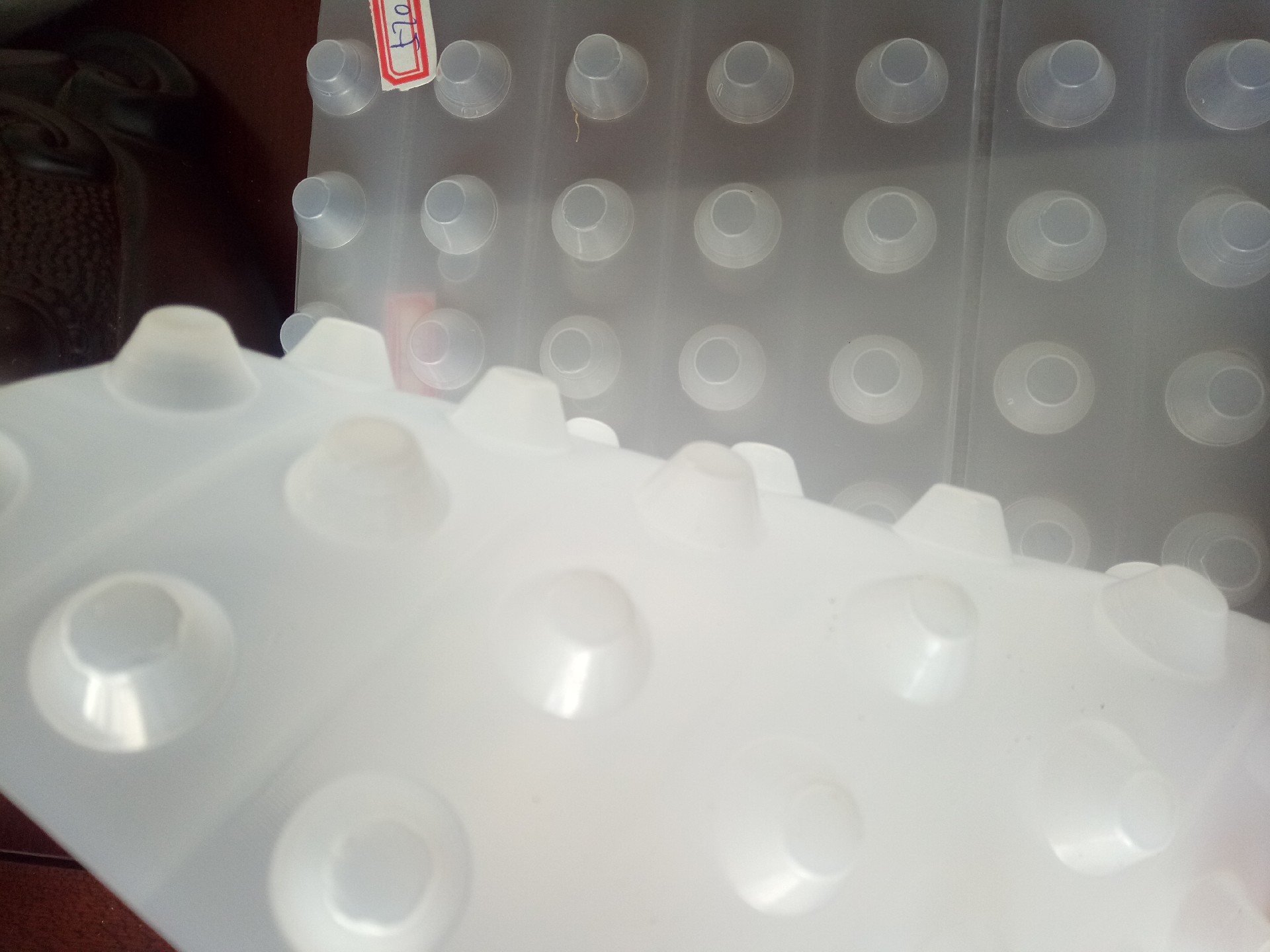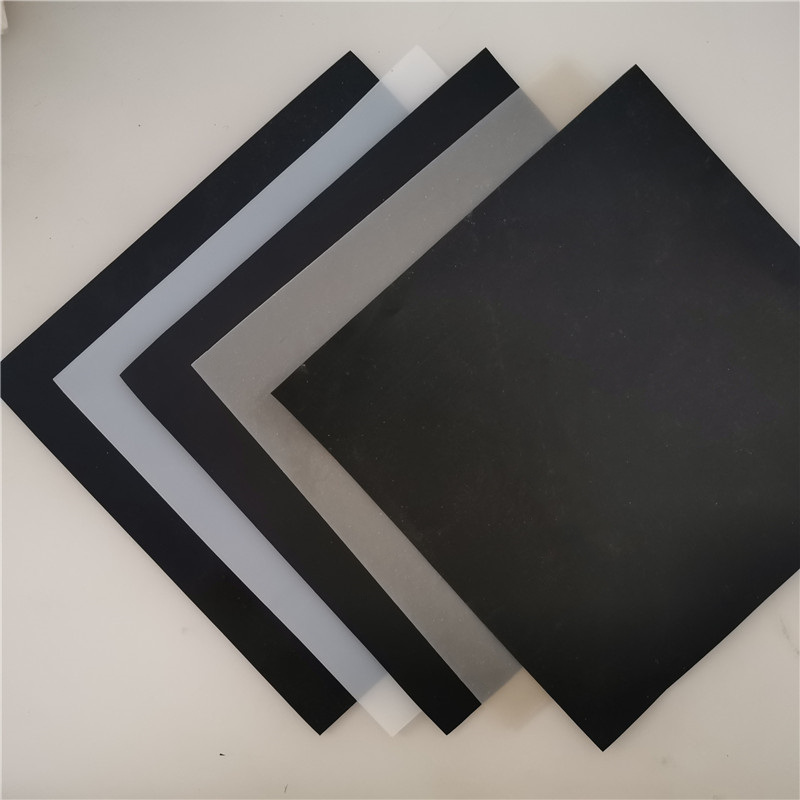详细内容:
I. Product Introduction of HDPE Drainage Board:
The HDPE drainage board specially designed for garage roof slabs is formed by pressing closed protrusions in the form of conical, columnar or spherical coronal shells on the geomembrane, creating a continuous membrane and shell with three-dimensional space and certain supporting rigidity. Combined with the non-woven geotextile water filter layer laid on the surface. A suspended layer is constructed to form drainage and exhaust channels. At the same time, the suspended layer is utilized to achieve the functions of sound insulation and vibration isolation.
HDPE drainage boards can completely replace the traditional pebble water filter layer for drainage. The multi-convex point design of HDPE drainage boards themselves can ensure the multi-directional flow of accumulated water and have strong drainage performance. The composite copper base root-puncture resistant waterproof membrane has high strength and good toughness. The joints are treated with chemical root inhibitors. The large-area copper base only has physical root resistance, which not only prevents root puncture but also does not affect the normal growth of plants. It can resist various acids and alkalis in plants. Combined with HDPE drainage boards, it can form a high-strength waterproof and drainage protective layer.
Ii. Product Features of HDPE Drainage Board:
HDPE drainage board is a high-molecular material polymerized from high-density ethylene. It is a kind of thermoplastic resin plastic board with high crystallinity and non-polarity. It has the following characteristics:
1) The multi-convex point design of the material itself can ensure the multi-directional flow of water accumulation and has a strong drainage function.
2) Good impermeability and excellent barrier properties;
3) It has good puncture resistance.
4) No chemical pollution, resistant to acids, alkalis and various chemical substances;
5) It is light in weight, high in strength, and has excellent elongation and wear resistance, with good dimensional stability.
Iii. Laying Method of HDPE Drainage Board:
The base layer for laying HDPE drainage boards must be thoroughly cleaned to ensure that there are no sharp corners or protrusions on the surface of the base layer. The roof of the outdoor garage needs to have a slope of 2‰ to 5‰.
2. The convex side of the HDPE drainage board should face the side where water flows, allowing the seepage water to be discharged smoothly.
3. Lay the HDPE drainage board naturally and loosely at the corresponding positions.
4. HDPE drainage boards should be laid horizontally along the drainage slope, gradually from low to high, with the high and low sides overlapping each other. Reverse overlapping is not allowed, and the overlapping length should not be less than 100mm.
After the drainage board is laid, non-woven fabric should be laid. The non-woven fabric should be overlapped, with an overlap width of no less than 100mm. The overlap joint should be covered with soil or other heavy objects to prevent it from being blown open by strong winds. The large-scale construction diagram of the drainage board is shown in Figure 6.
When laying the HDPE drainage protection board, do not allow sand and mud to enter the gaps of the HDPE drainage board's protrusions to keep the drainage space of the HDPE drainage board unobstructed.
Iv. HDPE Drainage Board Product Display:









